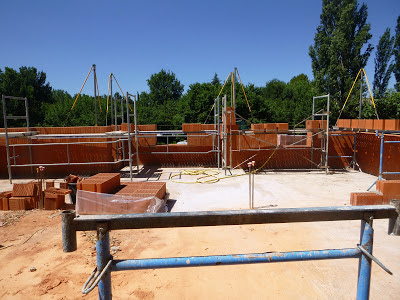May / June
The first couple weeks of May were also wet but finally we had a dry
spell and things started to move again! 2 big cement mixers came in to
pump the
foundations full of concrete. Impressive machines ! Again we had a few
days of rain - but now 'above ground' this was no longer a big worry.
The block-work for the crawl space went up in no time. Now I could see
the surface area of my future home (or area of crawl-space). Weird!
May 24th
  |
| The team busy at work! |
 |
| Boris - one of the 2 builders permanently on site. |
 |
| Nicholas the other builder. |
The
design of the house lent its self well to 3 areas for flooring and aligned
walls. Below you can see the 'Bison' have been laid and the 'slabs' of
insulation placed between them (and supported by them). The Thermal
Resistance (TR) of the floor (including the insulation for the under
floor heating) will be very high (I'll find out the figures I calculated
for my Ecological page). On top of the insulation were placed grids of
reinforcing and several cm of concrete. Just before this phase the
Jerome (plumber) sorted out all the evacuation pipes for the water. So
that is now in! (Goosebumps!)
At
this stage the exterior of under-ground part was coated in cement then
given 3 coats of bitumen (by me) before the drainage pipe and gravel
went in around the foundations. Then the 1m space around the
foundations was back-filled. Another mistake here was that all the earth
that had been excavated was now in the lower field and the Manitu
couldn't dig it up. Stephane fortunately was able to come back and dig
the earth out into mounds for the manitu to collect.
 |
| Floor insulation June 1st |
 |
| 37.5cm wide Monomur blocks. |
The wall
blocks we chose are Monomur bricks (37.5cm) which have a of Thermal
conductivity of 0.12 w/(M2.K) - the recommended insulation level for a
BBC (Battiment Basse
Consommation -building of low energy consumption). Expensive - but
really
good ecologically and insulation wise - and they go up really fast too!
In spite of having to lay them perfectly - no room for 'that's good
enough' here if you want the insulation qualities to be perfect.
 |
| Antoine Nalin - The Hairy boss of Ecotruction! |
 |
| June 22nd |
In
only 2 days the outer walls and inner support walls were up to window
level! Now I can actually walk around the 'rooms' and get a feel of the
space. The above photo is taken with me standing in what will be the
bedroom door looking across the living and dining room to the SW window.
Looks spacious! (Reassuring!)
 |
| View from my future bedroom widow! |
 |
| View from what will be my South terrace and veggie patch - needs a little weeding first I think! |
Click on the video to have a feel of the tranquillity of the area. You can even hear the birds singing!
 |
| June 27th - up to the top of the windows! |
 |
| View from the kitchen! |
 |
| The internal support walls are started now. |
I can now really start to get a feel for the volumes of the house. Too late now to change anything!
 |
| Bruno and Christel's bamboo screen making progress! |















No comments:
Post a Comment